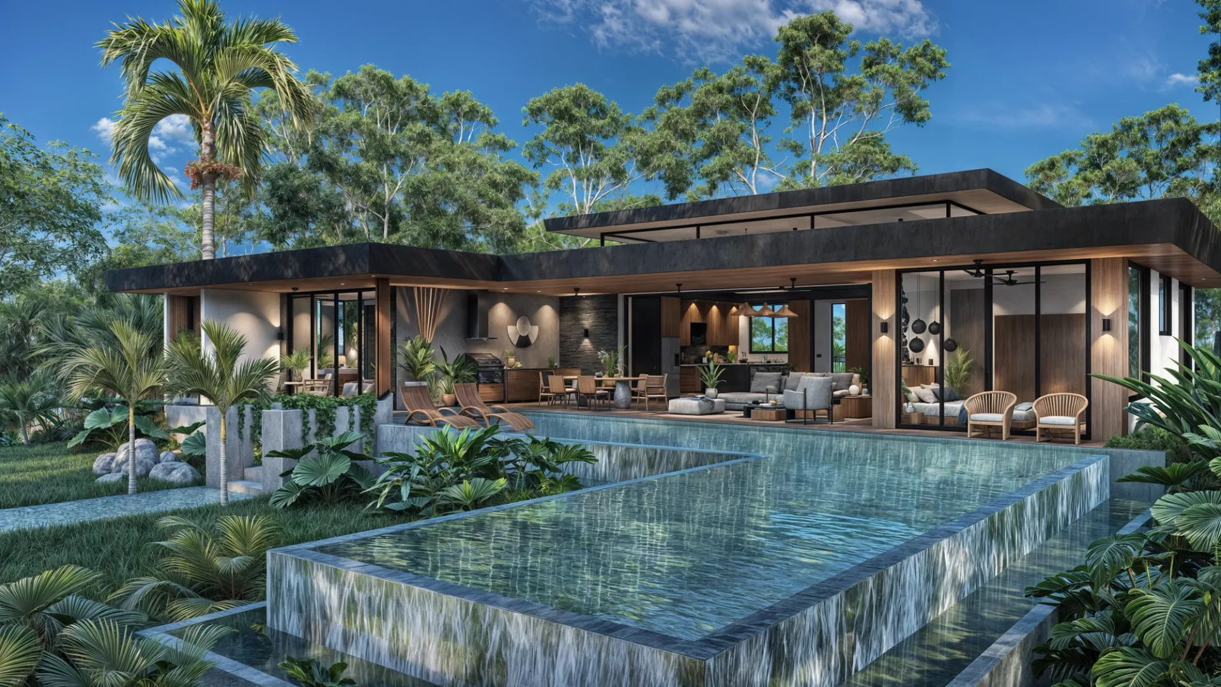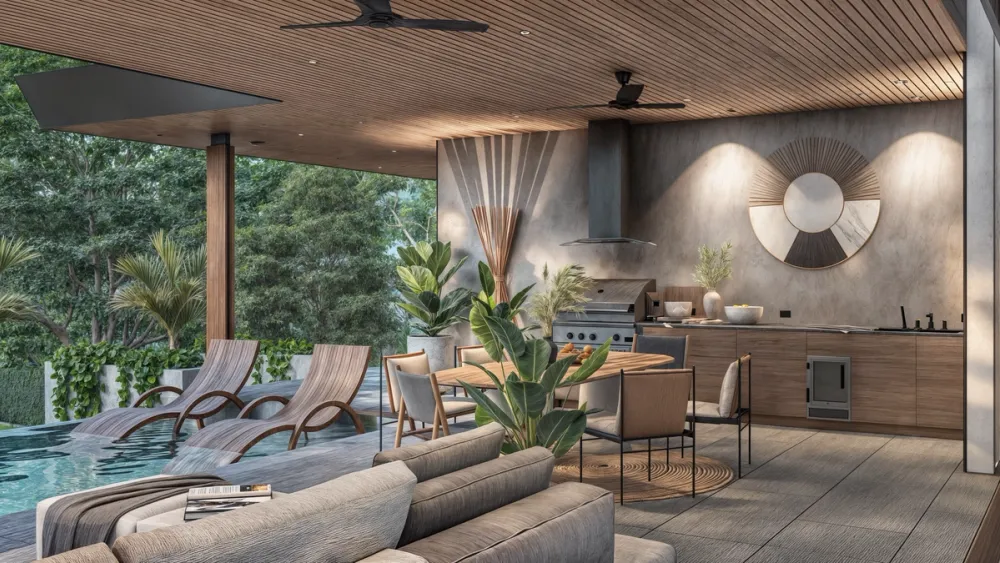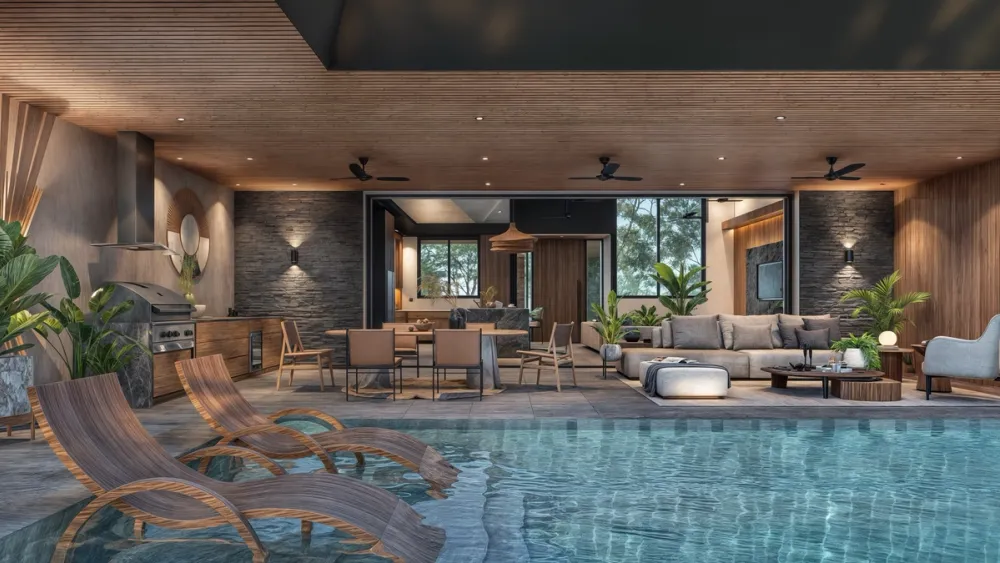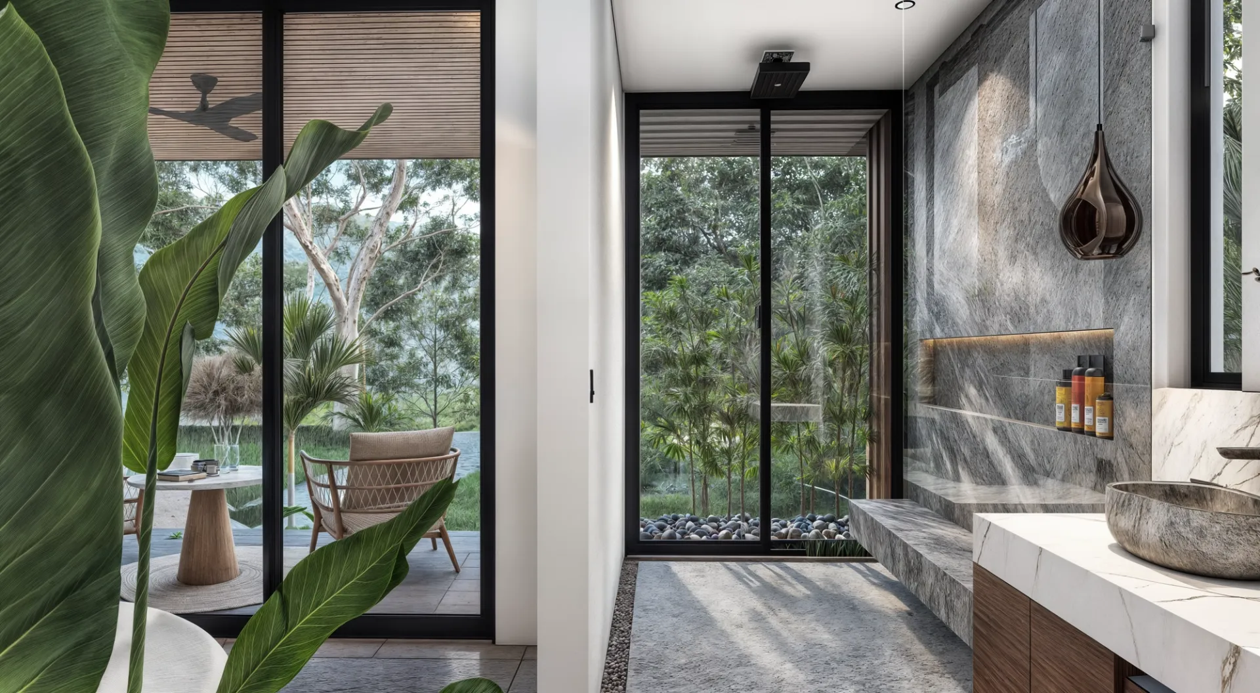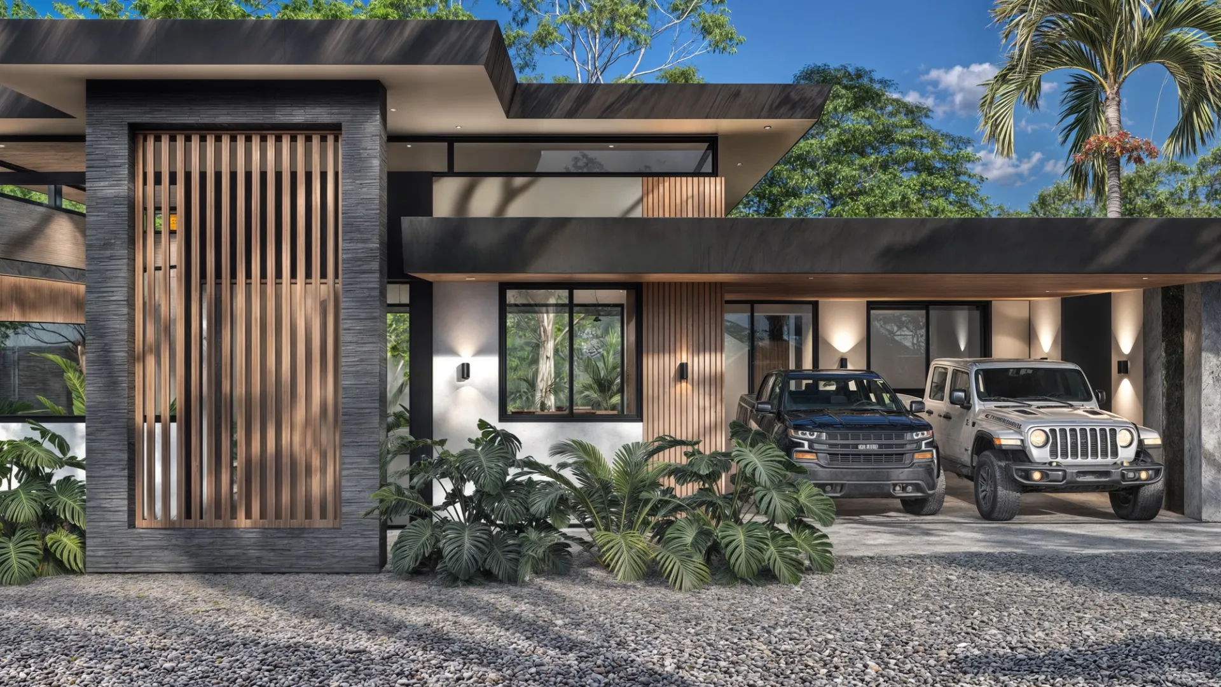
Savoia House
Project
01This contemporary tropical residence blends modern minimalism with natural harmony, creating an elegant and functional living space nestled within lush greenery. The architecture features clean horizontal lines, flat roof planes, and a sophisticated material palette that combines natural wood, stone textures, and crisp white walls. The grand vertical wooden screen at the entrance not only acts as a striking focal point but also provides privacy and passive ventilation. Large floor-to-ceiling windows seamlessly connect the indoor and outdoor environments, enhancing natural light and encouraging cross-ventilation throughout the house. The home’s layout is designed for both comfort and functionality, with an open-concept living area, spacious bedrooms, and an integrated garage. Lush tropical landscaping frames the structure, emphasizing the connection to nature and creating a tranquil atmosphere. This design perfectly balances modern aesthetics with the surrounding environment, making it ideal for tropical climates and lifestyle-oriented living.
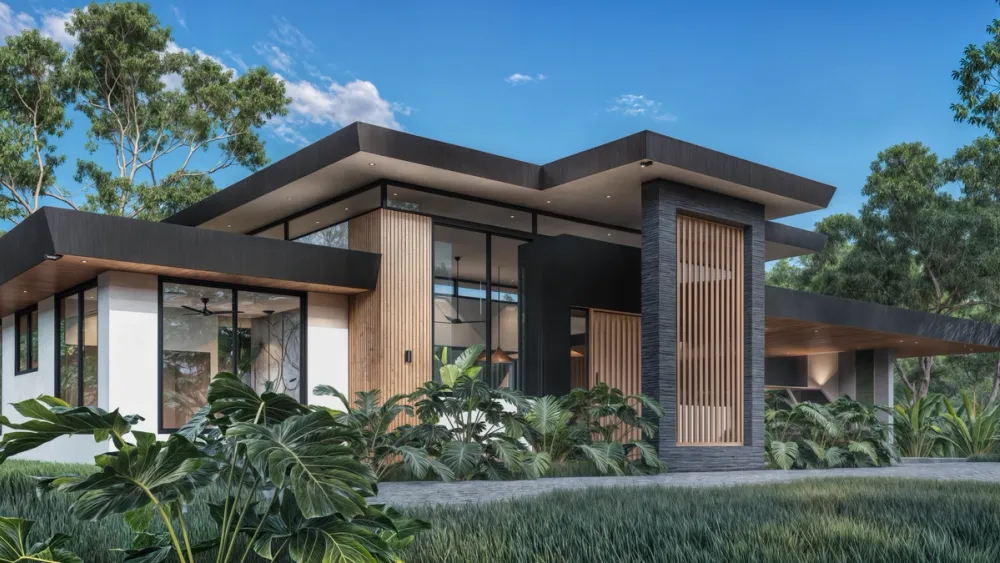
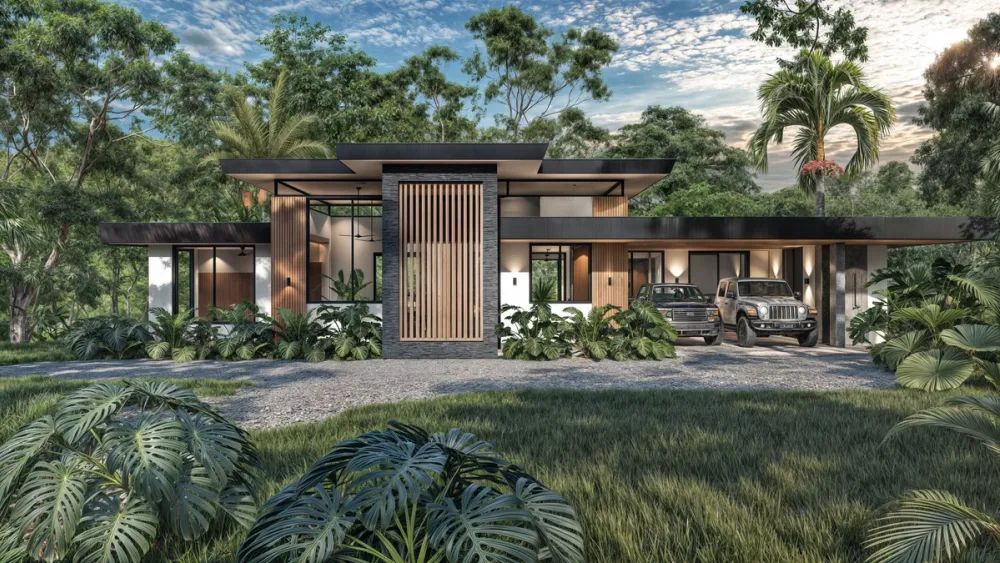
Our approach
02SAVOIA HOUSE was conceived as a contemporary tropical residence that harmonizes architecture with its lush natural surroundings. Our approach focused on simplicity, balance, and climate-responsive design. The clean horizontal lines, natural wood accents, and deep roof overhangs were carefully selected to offer both elegance and protection from the tropical sun and rain. The central vertical screen creates a bold yet refined entrance, providing privacy while enhancing airflow. We prioritized an open, fluid layout that invites nature in—blurring the boundaries between indoor and outdoor living. Every detail, from materials to orientation, was considered to ensure comfort, sustainability, and timeless beauty.
